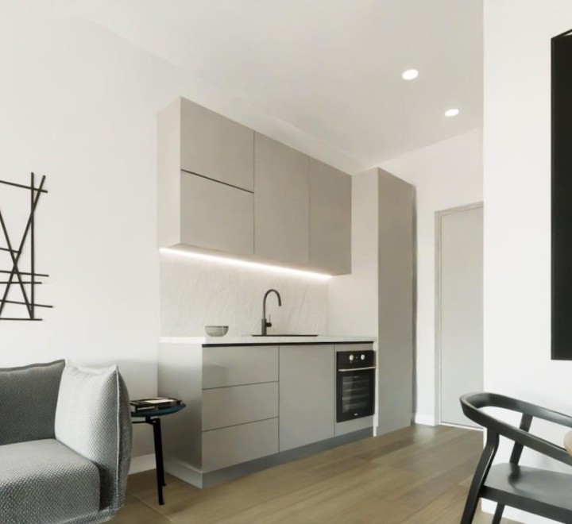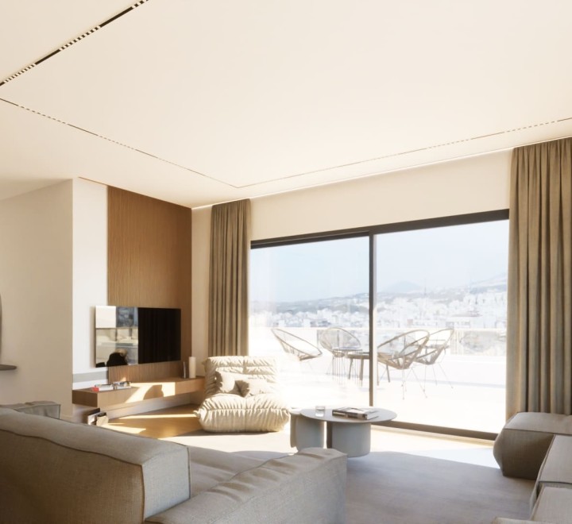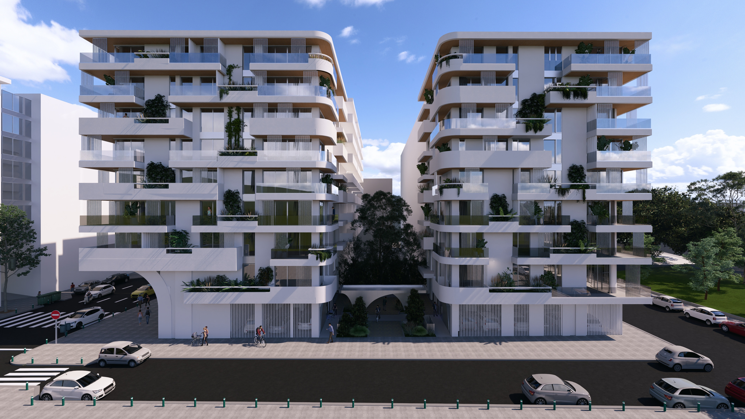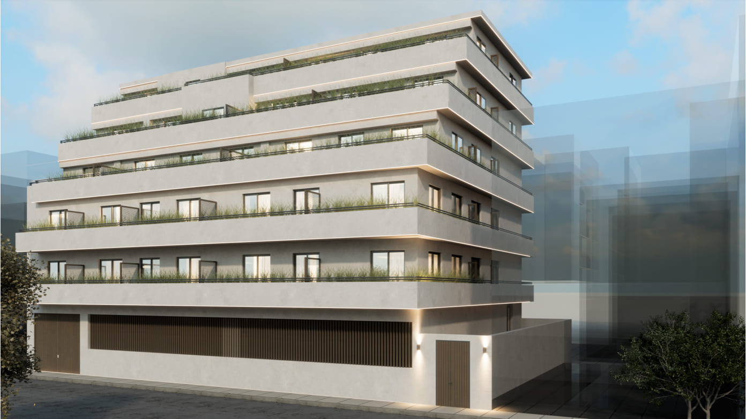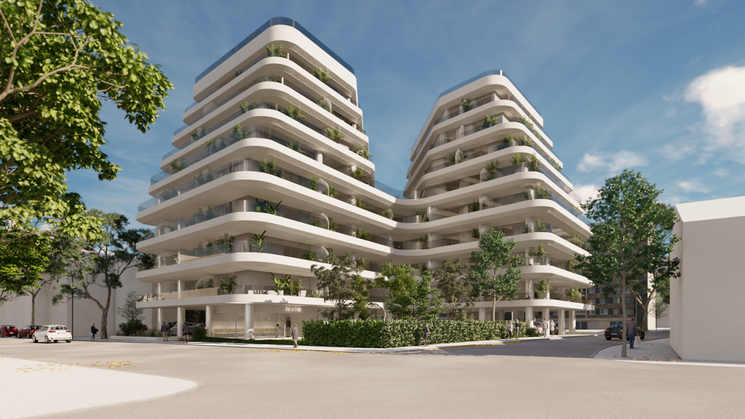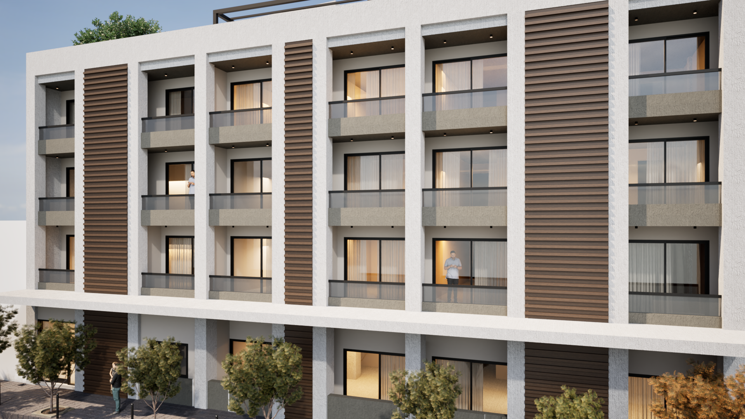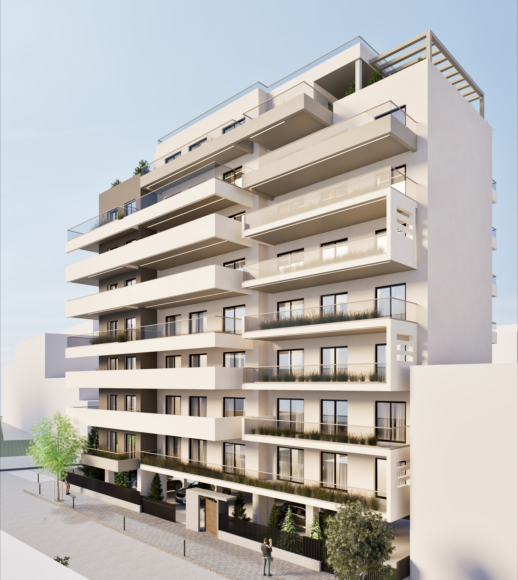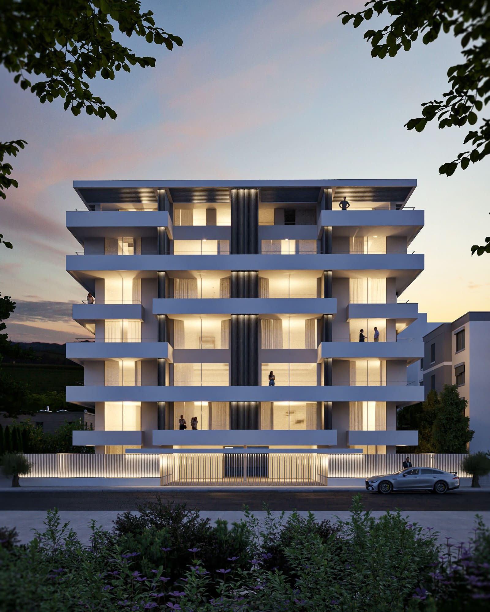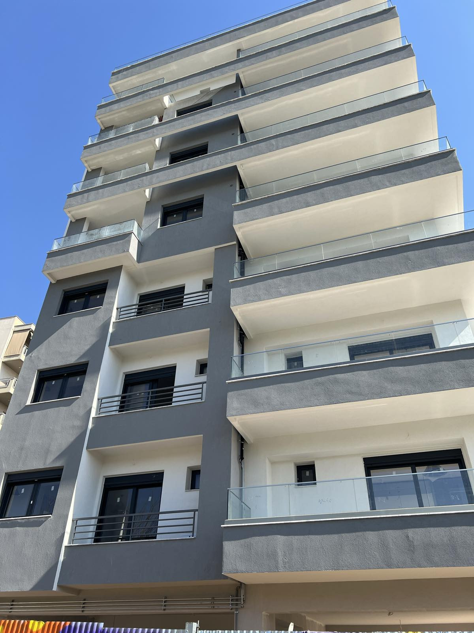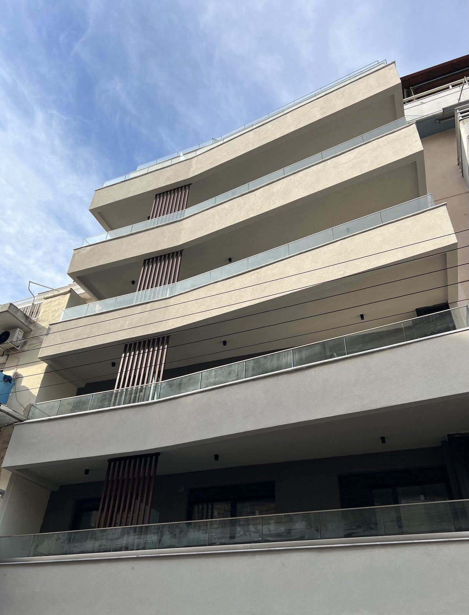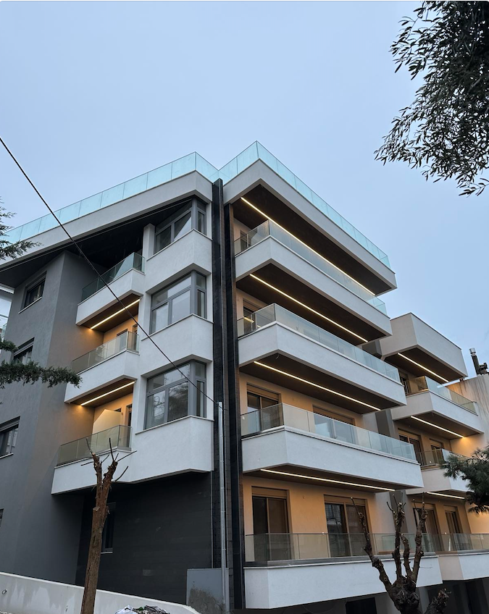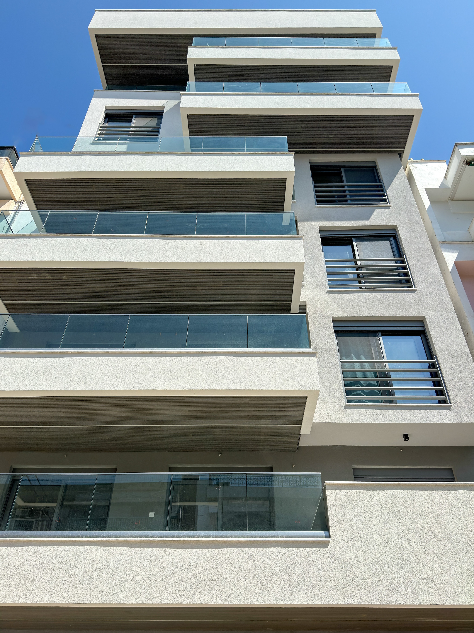Z CONSTRUCTIONS
Η κατασκευαστική εταιρεία Z CONSTRUCTIONS διαθέτει αξιόλογες υποδομές και εξοπλισμό, με στόχο πάντα τον εκσυγχρονισμό και την εφαρμογή των πιο σύγχρονων μεθόδων κατασκευής. Με βάση την πολύχρονη εμπειρία της και παρακολουθώντας τις εξελίξεις στον κατασκευαστικό κλάδο, η Z CONSTRUCTIONS χαράζει με υπευθυνότητα τη δική της ανοδική πορεία στον τεχνικό κόσμο της Β. Ελλάδας.
Στην αρχή της πορείας της, η κατασκευαστική εταιρεία Z CONSTRUCTIONS, θυγατρική του Ομίλου VST GROUP, ανέλαβε και εκτέλεσε κυρίως έργα αποκατάστασης, βασιζόμενη στην τεχνογνωσία των ανθρώπων της, στον τομέα των πέτρινων κατασκευών.
Με έδρα το Άγιο Όρος, επέκτεινε αργότερα την παρουσία της σε ανάλογα έργα στην ευρύτερη περιοχή της Βορείου Ελλάδος. Οι δραστηριότητές της με την πάροδο των ετών επεκτάθηκαν σε δημόσια και ιδιωτικά έργα, διευρύνοντας έτσι τον κύκλο των εργασιών της.
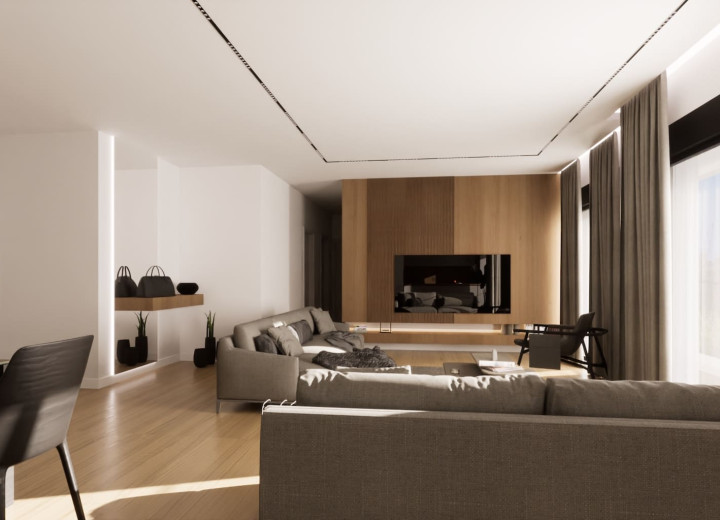
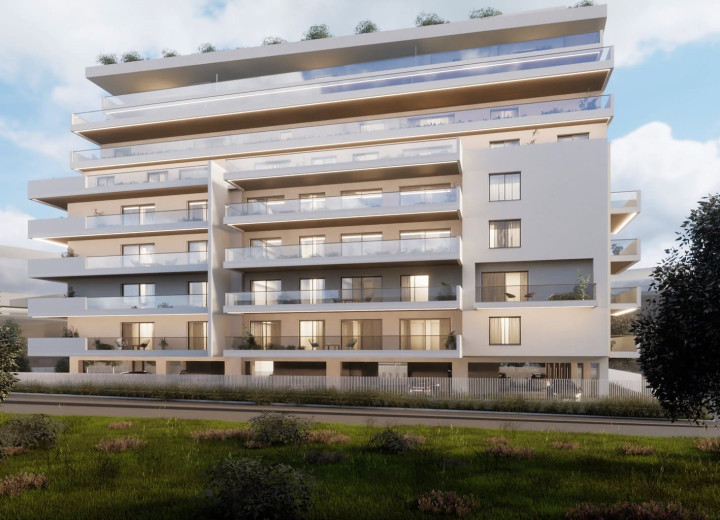
Στον τομέα της κατασκευής και της ανακαίνισης, η Z CONSTRUCTIONS διαθέτει μια έμπειρη και εξειδικευμένη ομάδα επαγγελματιών που μπορεί και αναλάβει οποιοδήποτε έργο, από μικρές επισκευές έως και μεγάλα κατασκευαστικά έργα.
Επιδιώκουμε να παρέχουμε υψηλής ποιότητας ακίνητα, τηρώντας τα προκαθορισμένα χρονοδιαγράμματα και τον προϋπολογισμό των πελατών μας. Η Z CONSTRUCTIONS δημιουργεί μοναδικά και λειτουργικά βιοκλιματικά κτίρια, που ανταποκρίνονται στις ανάγκες και τις προτιμήσεις των πελατών της. Συνεργαζόμαστε με έμπειρους αρχιτέκτονες και μηχανικούς για να δημιουργήσουμε λειτουργικά και αισθητικά ικανοποιητικά ακίνητα.
ΟΛΟΚΛΗΡΩΜΕΝΑ ΕΡΓΑ
ΟΛΟΚΛΗΡΩΜΕΝΑ ΕΡΓΑ
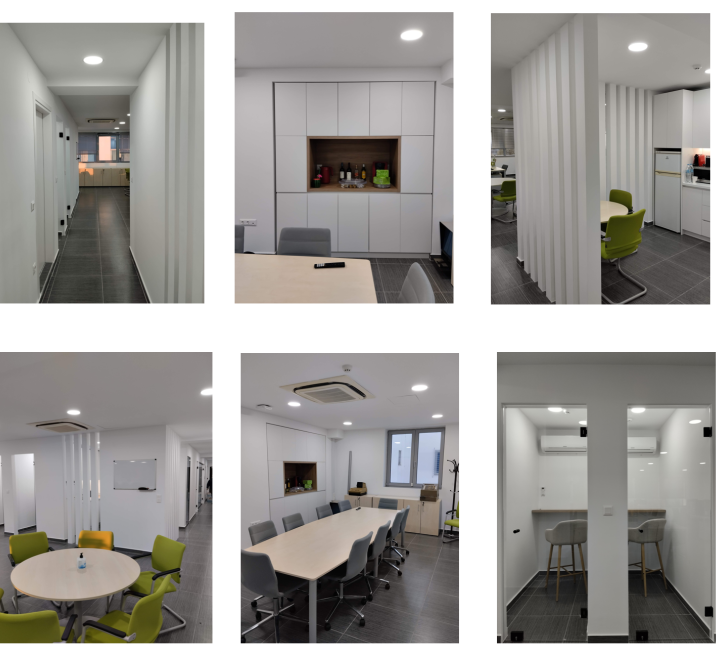
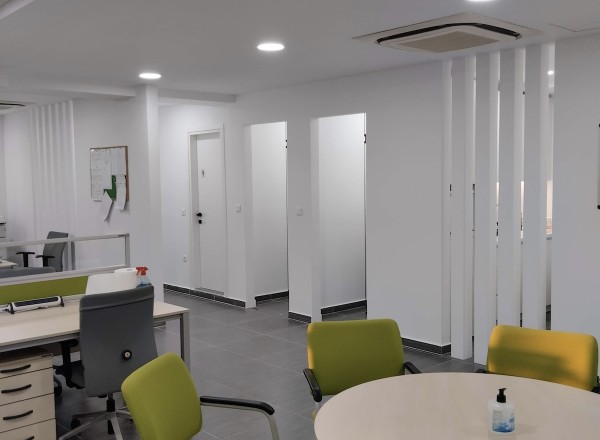
Ο ανασχεδιασμός και η ανακατασκευή ενός υφιστάμενου κτιρίου περιλαμβάνει τη διαδικασία εκσυγχρονισμού και βελτίωσης της υπάρχουσας δομής, ώστε να ανταποκριθεί στις σύγχρονες ανάγκες και απαιτήσεις. Από τη γενική ανακαίνιση και την αναβάθμιση των υποδομών, μέχρι την αναδιάταξη των εσωτερικών χώρων και την εφαρμογή νέων τεχνολογιών, ο στόχος είναι να δημιουργηθεί ένας λειτουργικός, ασφαλής και αισθητικά ευχάριστος χώρος. Η ανακατασκευή προσφέρει τη δυνατότητα αξιοποίησης της υπάρχουσας δομής, μειώνοντας το περιβαλλοντικό αποτύπωμα και το κόστος κατασκευής, ενώ ταυτόχρονα προσφέρει καινοτόμες λύσεις στον τομέα της βιωσιμότητας και της ενεργειακής απόδοσης.
Χάλκης 7 Θεσσαλονίκη, Ανασχεδιασμός και ανακατασκευή υφιστάμενου κτιρίου
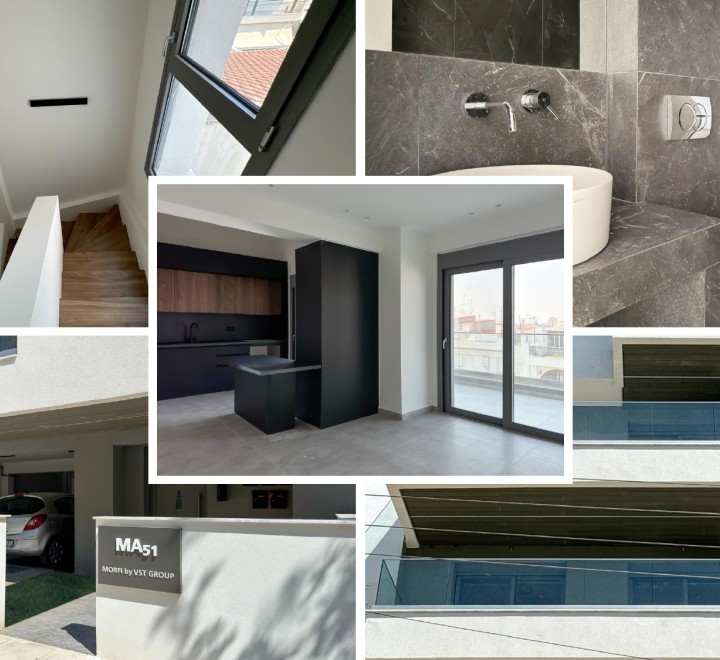

Κάτω Τούμπα, Θεσσαλονίκη.
Η οικοδομή είναι πενταόροφη και αποτελείται από 5 οροφοδιαμερίσματα. Το κάθε ένα θα έχει παρακολούθημα αποθήκης στο υπόγειο. Δημιουργήθηκαν επίσης συγκεκριμένοι χώροι στάθμευσης, οι οποίοι προορίζονται για ορισμένα από τα διαμερίσματα.
Στο κτίριο έχει εφαρμοστεί ο κατάλληλος αντισεισμικός σχεδιασμός.
Σε ό,τι αφορά την ενεργειακή κάλυψη του κτιρίου, έχει προβλεφθεί η χρήση κατάλληλων υλικών θερμομόνωσης και θερμοπρόσοψης της οικοδομής, ενώ χρησιμοποιήθηκαν ειδικά ενεργειακά κουφώματα, με σίτες και ηλεκτρικά ρολά.
Η θέρμανση των επιμέρους χώρων πραγματοποιείται μέσω ενδοδαπέδιας θέρμανσης, η οποία τροφοδοτείται από λέβητα φυσικού αερίου.
ΜΑ51, ΜΙΚΡΑΣ ΑΣΙΑΣ 51, ΚΑΤΩ ΤΟΥΜΠΑ
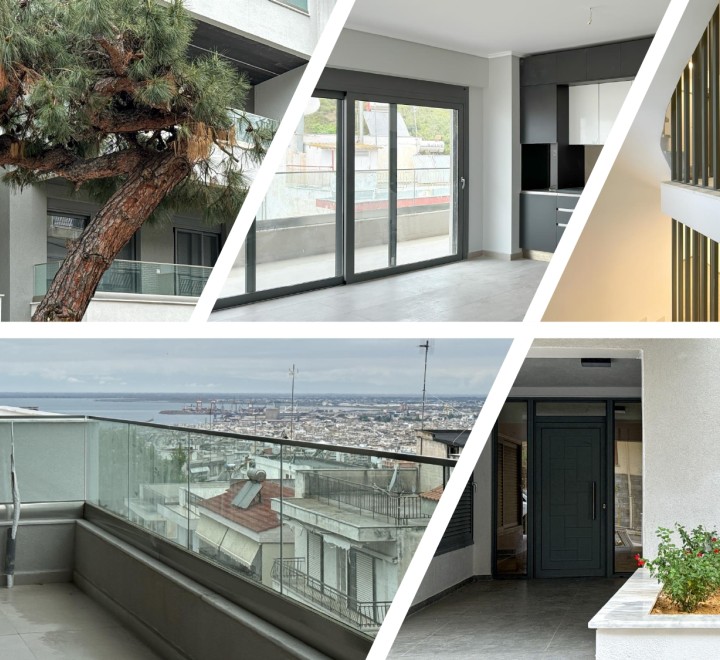
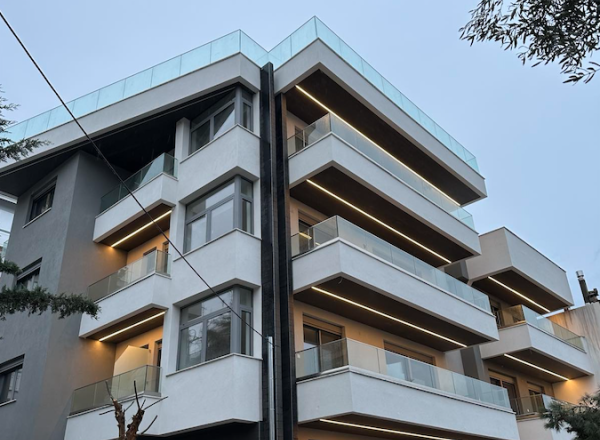
Η τετραώροφη πολυκατοικία βρίσκεται στην συμβολή των οδών Αγαθουπόλεως και Σαμακοβίου και αποτελείται από 9 διαμερίσματα, των 2 κα 3 υπνοδωματίων. Το κάθε διαμέρισμα, έχει παρακολούθημα αποθήκης στο υπόγειο. Δημιουργήθηκαν επίσης συγκεκριμένοι χώροι στάθμευσης, που προορίζονται για ορισμένα από τα διαμερίσματα.
Η αρχιτεκτονική εμφάνιση της οικοδομής είναι εξαιρετικά εντυπωσιακή. Όλοι οι χώροι έχουν σχεδιαστεί με γνώμονα την λειτουργικότητα και την αισθητική τους.
Η οικοδομή παραδόθηκε τον Μάιο του 2024.
AG 24, Aγαθουπόλεως 24, Σαράντα Εκκλησίες
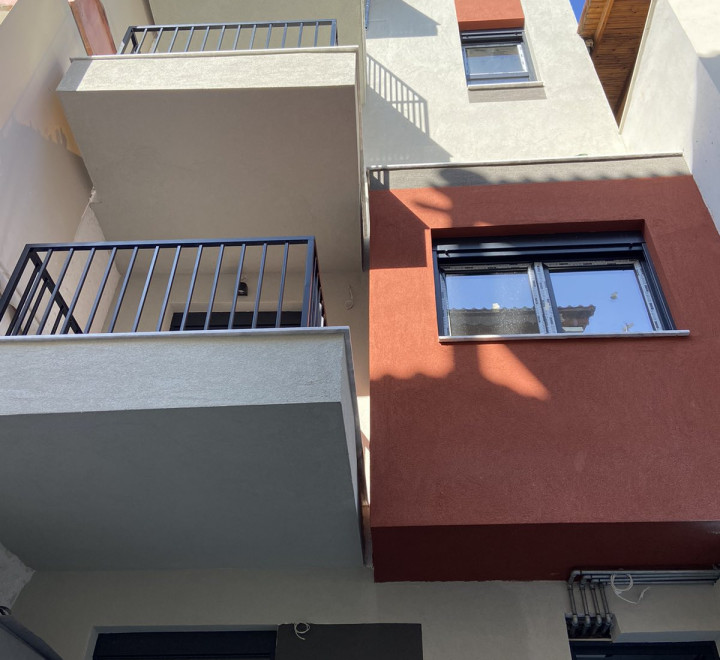
Στον οικισμό της Ευαγγελίστριας, στην οδό Κωνσταντινουπόλεως, ολοκληρώθηκε η κατασκευή τριώροφου κτιρίου το οποίο αποτελείται από ημιυπόγειο, ανώγειο, 1ο και 2ο όροφο και σοφίτα.
Οι χώροι που διαμορφώθηκαν είναι μοντέρνοι, λειτουργικοί και διαμπερείς με φυσικό φωτισμό να εισέρχεται στο ακίνητο, βάσει της αρχιτεκτονικής του μελέτης.
ΚΩΝΣΤΑΝΤΙΝΟΥΠΟΛΕΩΣ 51, Ανέγερση τριώροφης οικοδομής
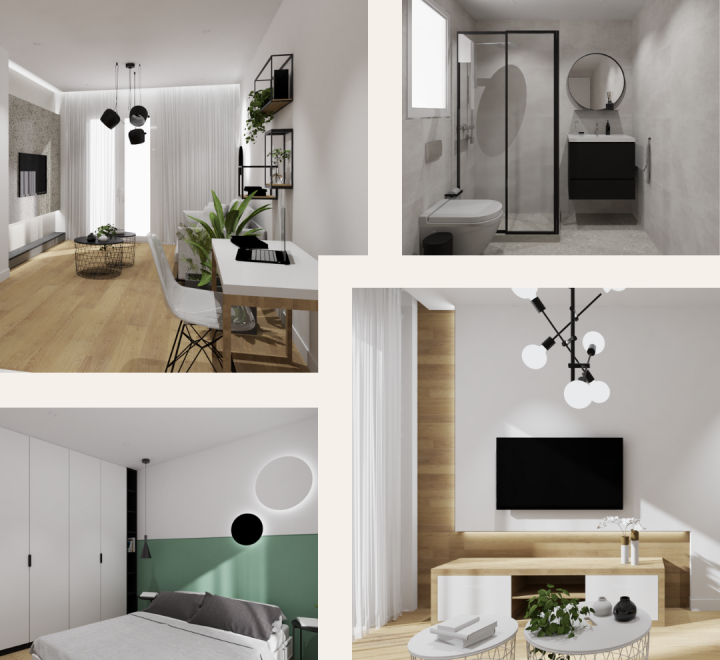
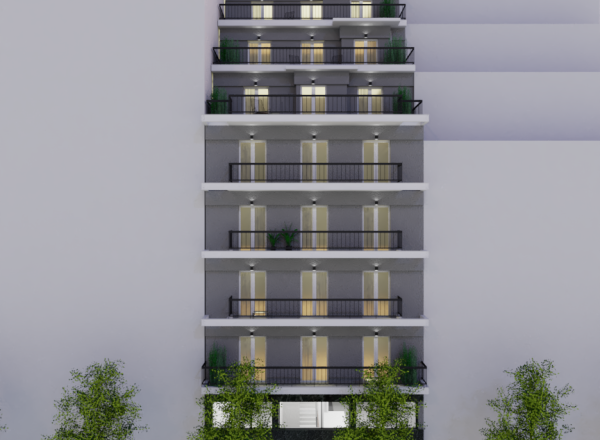
Έργο ανακατασκευής το οποίο περιλάμβανε την καθαίρεση όλων των στοιχείων της παλιότερης οικοδομής, διατηρώντας τον φέροντα οργανισμό οπλισμένου σκυροδέματος. Η νέα διαρρύθμιση της οικοδομής περιλαμβάνει αποθήκες στο υπόγειο , δύο διαμερίσματα και ένα κατάστημα στο ισόγειο, ένα διαμέρισμα στον ημιόροφο και από τον 1ο έως και τον 7ο όροφο άλλα 24 διαμερίσματα.
Πτολεμαίων 25, Θεσσαλονίκη, Ανακατασκευή και αναδιαμόρφωση
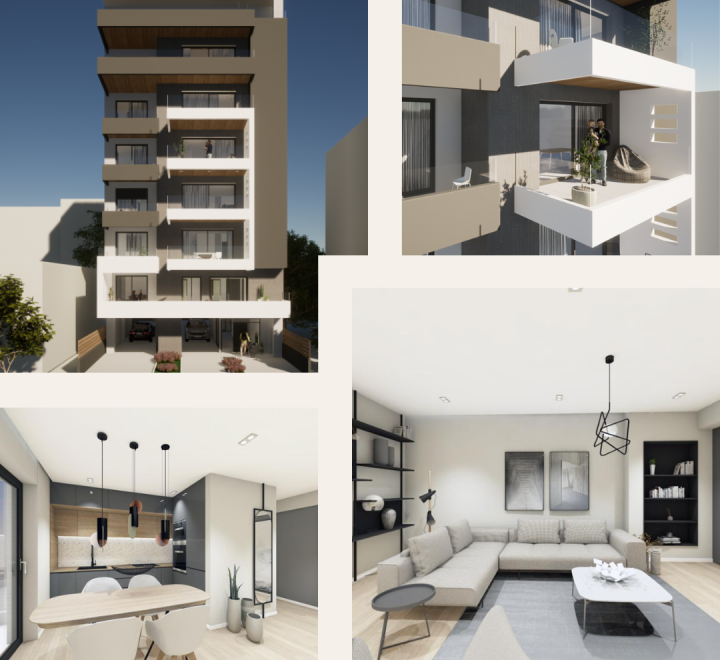
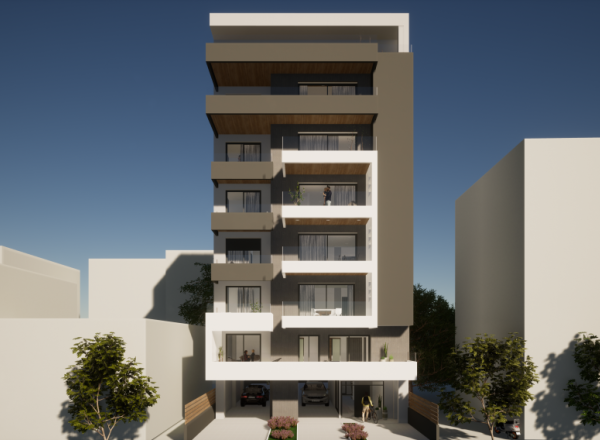
Η εταιρία κατασκεύασε επταόροφη οικοδομή με πυλωτή και υπόγειο στην οδό Πλάτωνος, στον Εύοσμο. Στο υπόγειο δημιουργήθηκαν αποθήκες , στην πυλωτή πέντε θέσεις στάθμευσης και στους ορόφους διαμορφώθηκαν διαμερίσματα ενός, δύο και τριών δωματίων. Η αρχιτεκτονική εμφάνιση της οικοδομής είναι εντυπωσιακή.
Πλάτωνος 60, Εύοσμο, Ανέγερση επταόροφης οικοδομής
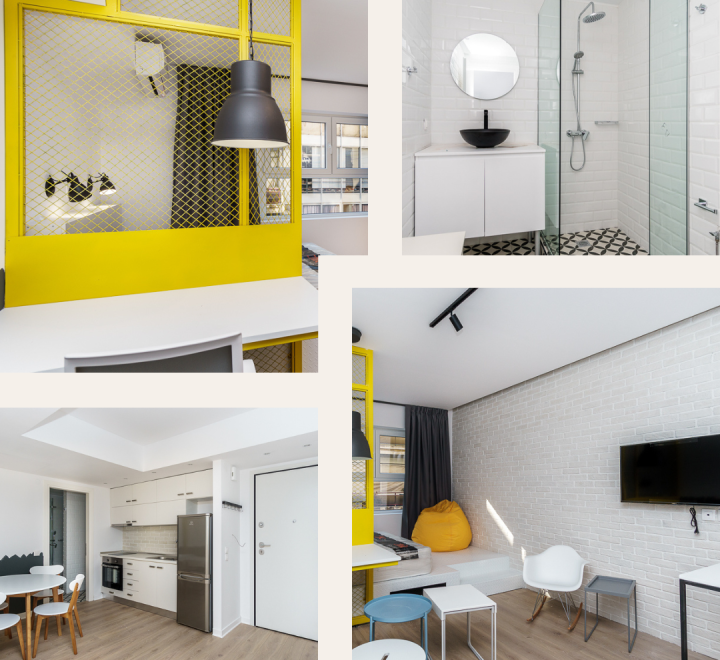
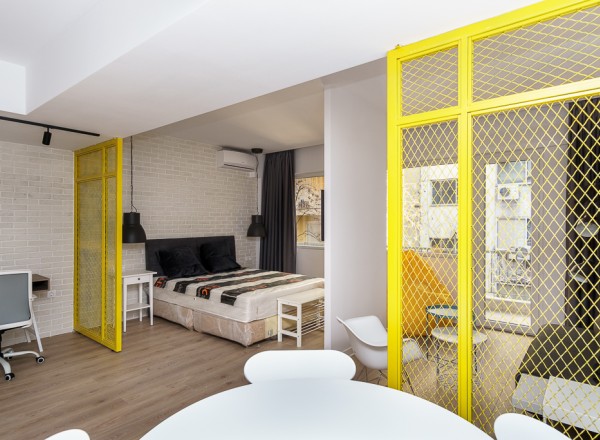
Σε υπάρχοντα βιοτεχνικό χώρο εμβαδού 330τμ, χωρίς διαχωριστικούς τοίχους, έγινε η διαμερισματοποίηση σε 6 studio. Η λειτουργικότητα και η ευρυχωρία των διαμερισμάτων μετά τον εξοπλισμό τους είναι εντυπωσιακή.
Πτολεμαίων 33, Θεσσαλονίκη, Μετατροπή βιοτεχνικού χώρου
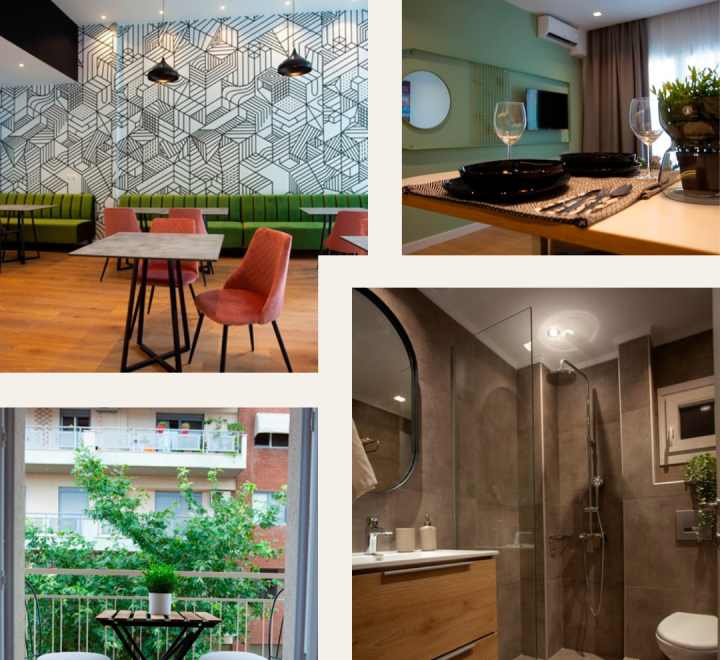
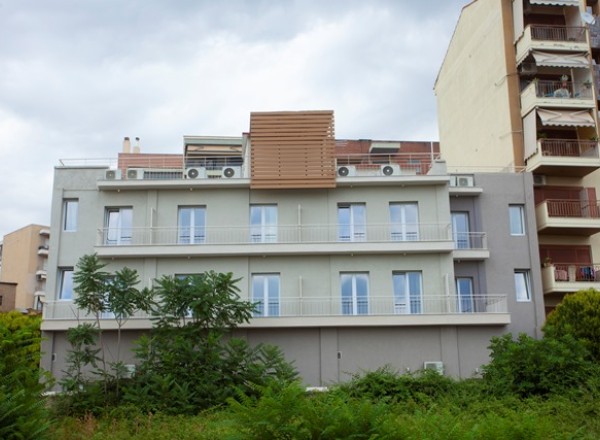
Πλήρης ανακαίνιση διώροφης οικοδομής που βρίσκεται στην δυτική είσοδο της πόλη δίπλα στο εμπορικό κέντρο One Salonika. Η οικοδομή μετατράπηκε σε 20 -πολυτελώς κατασκευασμένα- ενοικιαζόμενα studio. Στο ισόγειο της οικοδομής υπάρχουν καταστήματα, ενώ στην οροφή διαμορφώθηκε roof garden.

